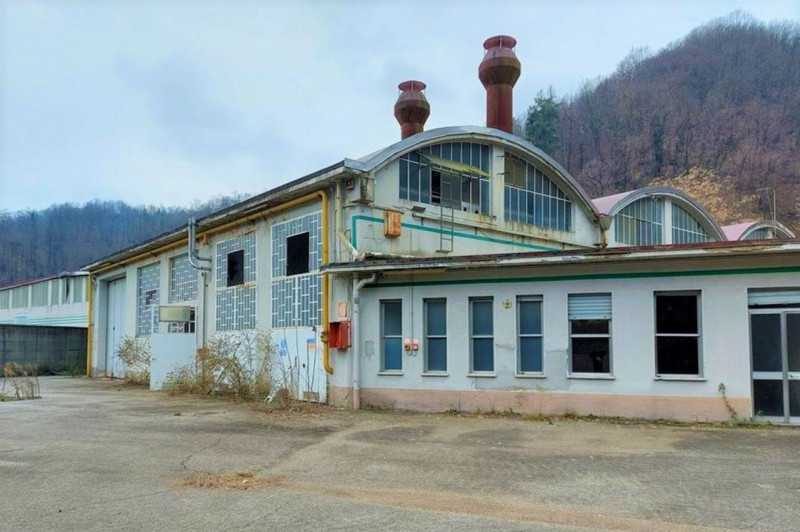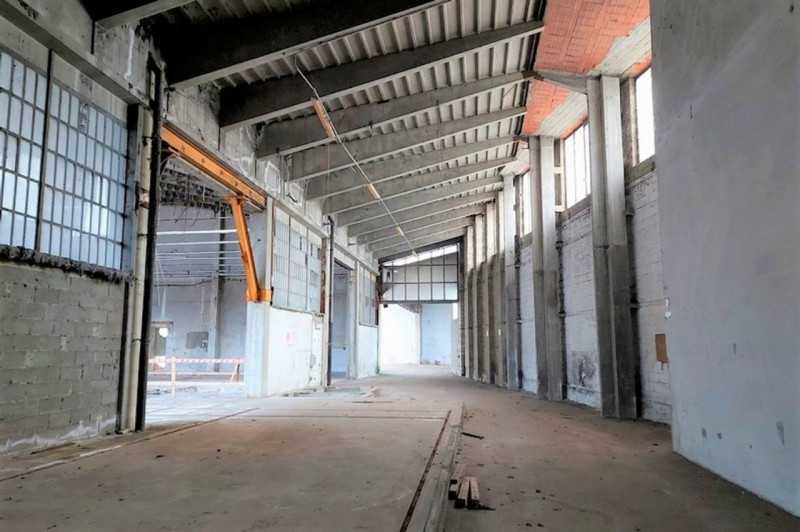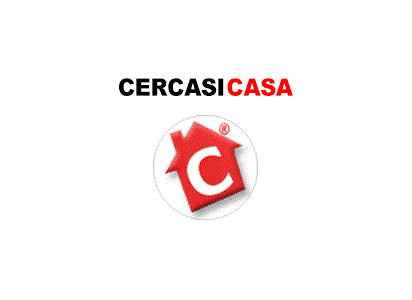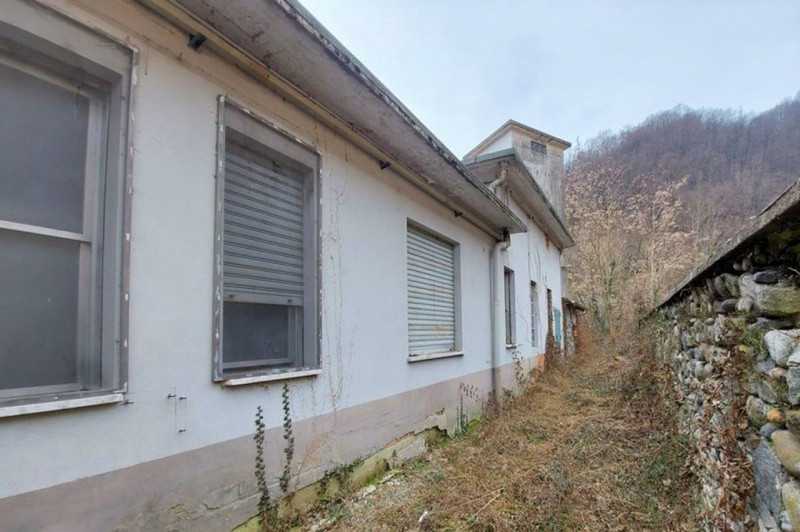-
19 FOTO
-
ANNUNCIO: CC141092195
Prezzo:447.000€ Calcola il MutuoLocali:10mq:4491Contratto:VenditaUso:Commercialevendesi capannone con aree urbane e parcheggio sito a Coggiola (bi), località formantero, via giuseppe mazzini 39. il contesto è di prima periferia, tranquillo e poco trafficato. la zona è collinare, urbanizzata, ben collegata al centro del paese ove si trovano i principali servizi, e ai centri urbani della valle. area caratterizzata da capannoni produttivi, edifici residenziali e strutture sportive, adiacente al torrente sessera. trattasi di opificio realizzato in epoche diverse, a partire dal 1968, ristrutturato nel 1996. strutture a differenti tipologiche costruttive. capannone originale al piano terra con corpo uffici antistante l`ingresso carraio principale con annessa tettoia. capannone più recente sul retro, realizzato su due livelli di cui uno parzialmente interrato. finiture e impianti standard, adatti ad attività produttive. cortile carrabile recintato con vani tecnici, centrale termica e vasche. opificio dotato di spazio pubblico adibito a parcheggio, sito al di fuori del cancello d`ingresso. da considerare opportunità di eventuale riconversione dell`area. immobile libero. condizioni discrete.per maggiori dettagli consultare i documenti allegati.classe energetica e-gsuperficie commerciale: 4491 mqpiena proprietà di:capannone (cf): foglio 21 – particella 403 – subalterno 3 – d/7aree urbane (cf): foglio 21 – particelle 817, 830, 831 e 832 – f/1ente urbano (ct): foglio 21 – particelle 403, 817, 830, 831 e 832 – f/1 - annuncio pubblicato con gestionaleimmobiliare.it for sale shed with urban areas and parking located in Coggiola (bi), formantero, via giuseppe mazzini 39. the context is on the outskirts, quiet and with little traffic. the area is hilly, urbanized, well connected to the town center where the main services are located, and to the urban centers of the valley. area characterized by production sheds, residential buildings and sports facilities, adjacent to the sessera stream. this is a factory built in different eras, starting from 1968, renovated in 1996. structures with different construction types. original shed on the ground floor with office building in front of the main driveway entrance with adjoining canopy. more recent shed on the back, built on two levels, one of which is partially underground. standard finishes and systems, suitable for production activities. enclosed driveway courtyard with technical rooms, thermal power plant and tanks. factory with public parking space, located outside the entrance gate. consideration should be given to any possible reconversion of the area. free property. fair condition.for further details, see the attached documents.energy class e-gcommercial area: 4491 sq.m.full ownership of:shed (cf): sheet 21 - parcel 403 - subaltern 3 - d / 7urban areas (cf): sheet 21 - particles 817, 830, 831 and 832 - f / 1urban body (ct): sheet 21 - particles 403, 817, 830, 831 and 832 - f / 1 ulteriori informazioni: piani totali:2,
MAPPA
INSERZIONISTA: ABILIO S.P.A. - gestionaleimmobiliare.it





















