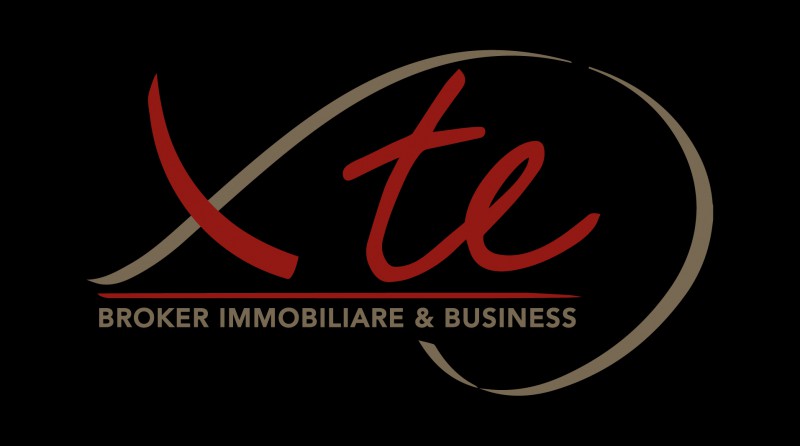-
20 FOTO
-
ANNUNCIO: CC144957394
Prezzo:550.000€ Calcola il MutuoLocali:6mq:235Contratto:VenditaUso:ResidenzialeIndirizzo:Piano:proponiamo a fossone - Carrara una lussuosissima villa indipendente in vendita in zona residenziale defilata dal traffico ma comoda a tutti i servizi. l`immobile della superficie totale di 235 mq con doppio ingresso indipendente, è posto al piano rialzato, composta da 6,5 vani. passando da una graziosa veranda accediamo all`immobile passando in un disimpegno che collega i vari ambienti. la zona giorno è composta da cucina abitabile con balconcino e secondo ingresso sul retro, soggiorno di ampia metratura molto luminoso con accesso a terrazza esposta a sud, piccolo studio e bagno di servizio. spostandoci nella zona notte troviamo 2 camere matrimoniali adiacenti e secondo bagno finestrato con vasca. scendendo al piano seminterrato troviamo un`ampia taverna di circa 90mq composta da cucina con forno a legna, salotto e sala da pranzo oltre a lavanderia e terzo bagno. dalla taverna si accede al garage di circa 35mq con rampa di accesso carrabile. a completare l`immobile giardino di 1100mq con alberi da frutto oltre a 3 box auto. prezzo trattabile ???????????????????? si precisa ai signori clienti che gli indirizzi inseriti all`interno degli annunci sono puramente indicativi e vogliono solo essere un utile ausilio nell`individuazione della zona ove è ubicato l`immobile pur rispettando la `privacy` e la riservatezza dei venditori classe energetica: g we offer in fossone - Carrara a very luxurious independent villa for sale in a residential area away from traffic but convenient to all services. the property with a total area of 235 square meters with double independent entrance, is located on the mezzanine floor, consisting of 6.5 rooms. passing through a lovely veranda we access the property passing through a hallway that connects the various rooms. the living area consists of an eat-in kitchen with a small balcony and a second entrance on the back, a large and very bright living room with access to a south-facing terrace, a small study and a service bathroom. moving to the sleeping area we find 2 adjacent double bedrooms and a second bathroom with window and bathtub. going down to the basement we find a large basement of about 90 square meters consisting of kitchen with wood oven, living room and dining room as well as laundry and third bathroom. from the tavern you enter the garage of about 35sqm with a driveway access ramp. to complete the property, a 1100sqm garden with fruit trees as well as 3 car garages. negotiable price ???????????????????? it is specified to customers that the addresses included in the ads are purely indicative and only want to be a useful aid in identifying the area where the property is located while respecting the `privacy` and the confidentiality of sellers energy class: g
MAPPA
INSERZIONISTA: BROKER X TE - casagest24






















