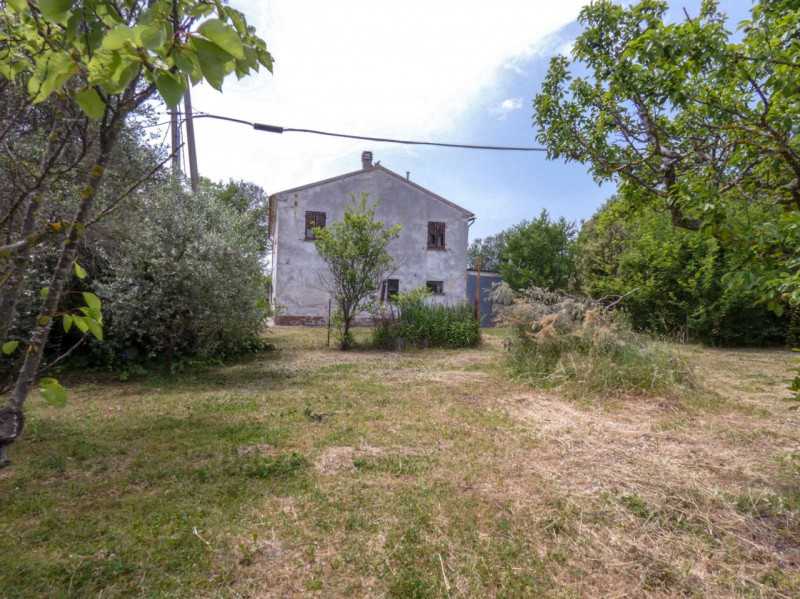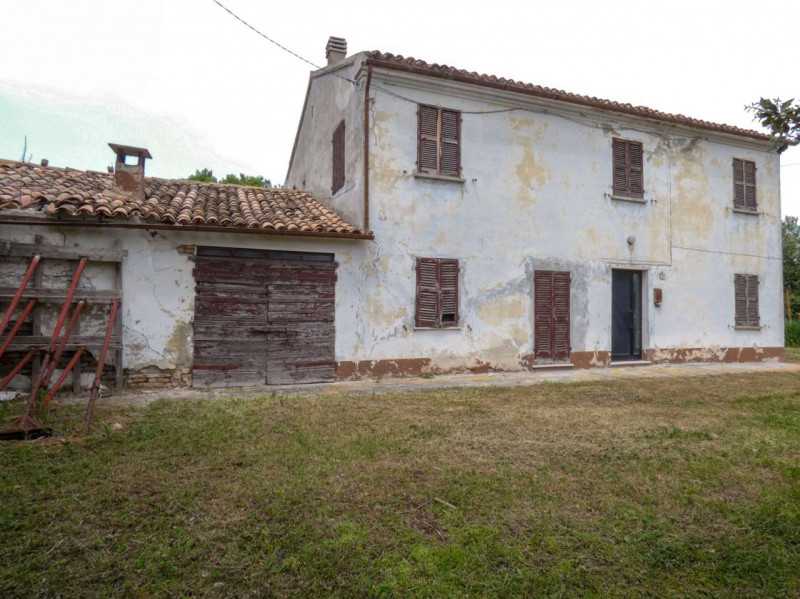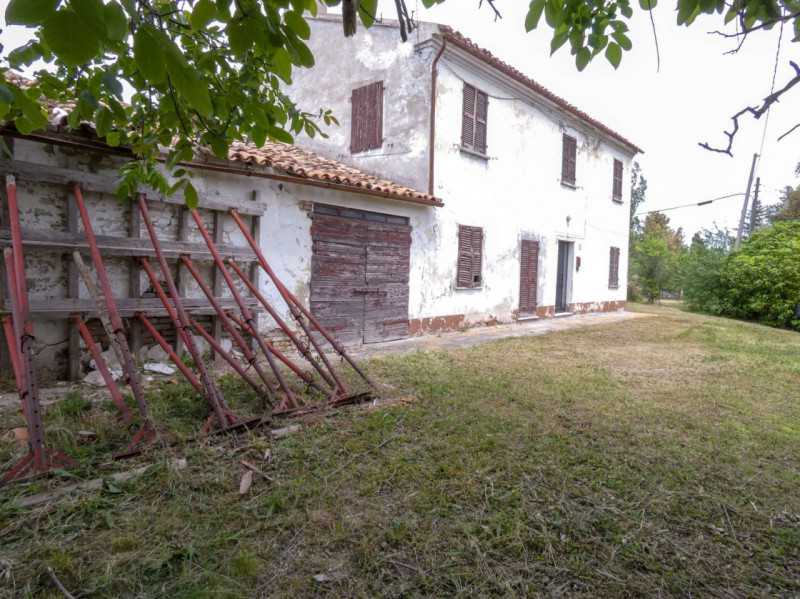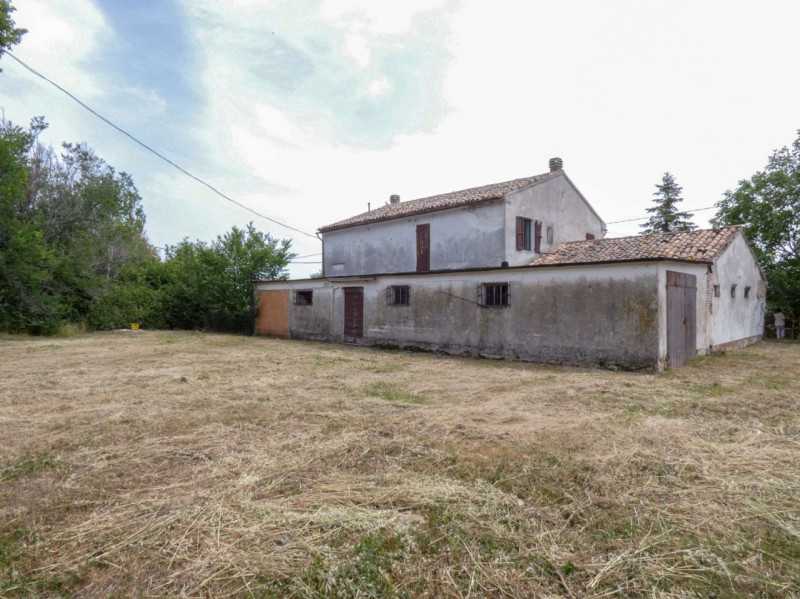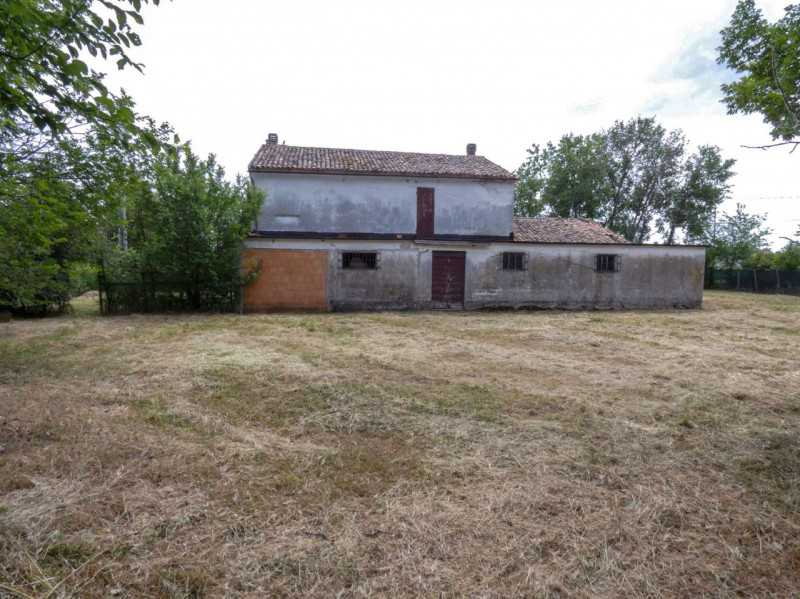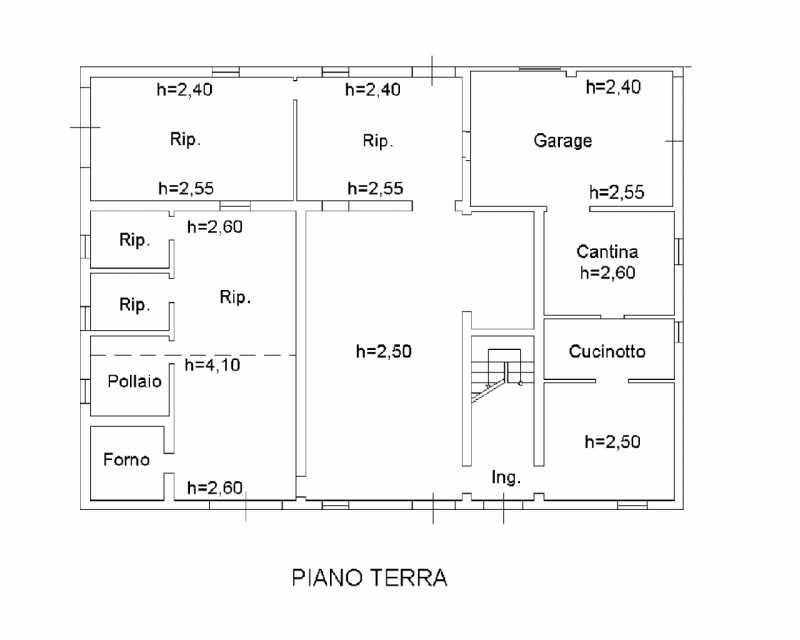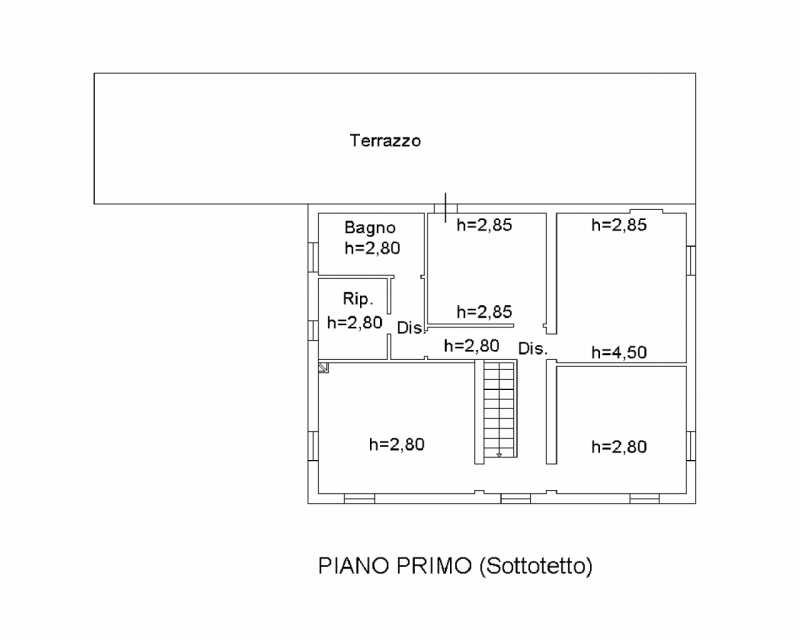-
12 FOTO
-
ANNUNCIO: CC147517265
Prezzo:110.000€ Calcola il MutuoLocali:5mq:320Contratto:VenditaUso:Residenzialeadagiato nelle campagne dei colli pesaresi, vendesi casale da ristrutturare con ampie metrature. la proprietà si trova immediatamente fuori dall`abitato di piagge, nel comune di terre roveresche, all`imbocco di una strada secondaria senza via d`uscita e perciò utilizzata solo dai residenti.il casale è circondato da un bel parco di proprietà nel quale sono presento due piccoli annessi per un totale di circa 45 mq. la casa principale, completamente da ristrutturare, è ripartita su due differenti livelli e si caratterizza da ampie metrature.il piano terra era originariamente suddiviso tra area abitabile e zona contadina provvista di forno, pollai e rimesse oggetti. l`ingresso si affaccia su un ampio locale e sulla scala che porta al piano superiore. al piano sono poi presenti un cucinotto, la sala da pranzo, una cantina ed un garage con accesso dall`esterno. al piano superiore si trova la zona notte, un disimpegno centrale verso tutte le stanze, un bagno e l`accesso verso un enorme terrazzo di oltre 70 mq. gli oltre 300 mq disponibili nei due piani ben si prestano a qualsiasi soluzione e potrebbero essere riprogettati per un uso più moderno dell`abitazione. la proprietà può inoltre godere della vicinanza al centro abitato e ai relativi servizi primari e l`accesso al sistema idrico comunale. - annuncio pubblicato con gestionaleimmobiliare.it placed in the countryside of the pesaro hills, for sale farmhouse to be restored with large sizes. the property is located immediately outside the town of piagge, in the municipality of terre roveresche, at the entrance of a secondary road with no way out and therefore used only by residents.the farmhouse is surrounded by a beautiful owned park in which there are two small outbuildings for a total of about 45 square meters. the main house, completely to be restored, is divided on two different levels and is characterized by large sizes.the ground floor was originally divided between a living area and a peasant area equipped with an oven, chicken coops and storage rooms. the entrance overlooks a large room and the staircase leading to the upper floor. on this floor there are also a kitchenette, a dining room, a cellar and a garage with access from the outside. on the upper floor there is the sleeping area, a central hallway towards all the rooms, a bathroom and access to a huge terrace of over 70 square meters.the over 300 square meters available on the two floors are well suited to any solution and could be redesigned for a more modern use of the home. the property can also enjoy the proximity to the town and related primary services and the access to the municipal water system. ulteriori informazioni: camere:3, cucina, soggiorno, garage, ripostigli:2, cantina, taverna, giardino, ingresso indipendente, terrazzi:1, piano terra, primo piano, piani totali:2,
MAPPA
INSERZIONISTA: MONTEFELTRO LIVING - gestionaleimmobiliare.it

