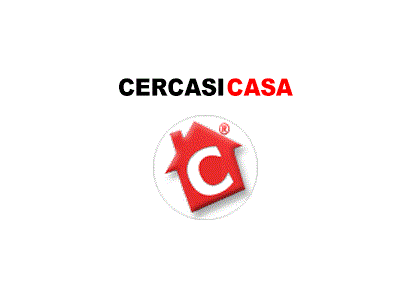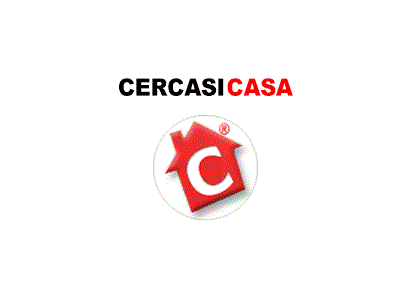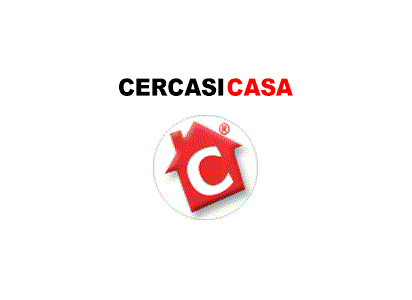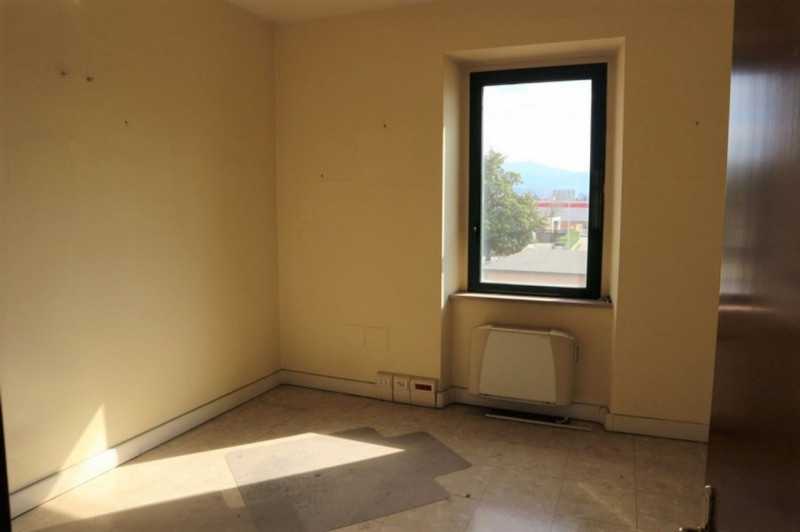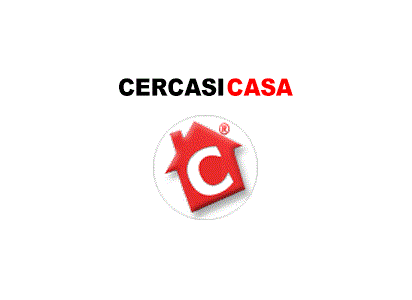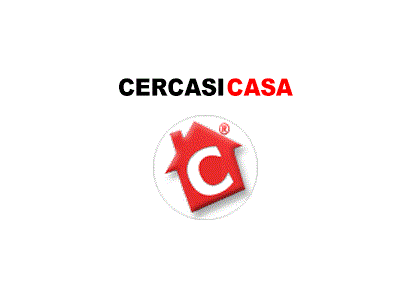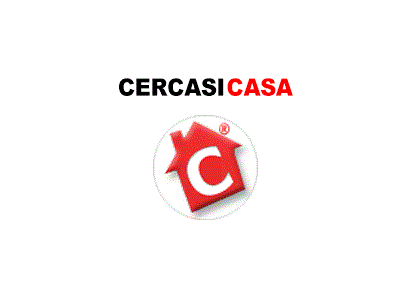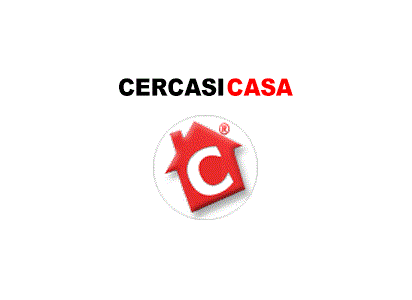-
20 FOTO
-
ANNUNCIO: CC151877432
Prezzo:581.000€ Calcola il MutuoLocali:7mq:666Contratto:VenditaUso:Commercialevendesi edificio terziario con tettoie e corte privata sito a Terni (tr), via del sersimone 10. il contesto è di prima periferia, tranquillo e con traffico regolare. la zona è urbanizzata e ben collegata al centro città ove si trovano i principali servizi e alla vicina rete infrastrutturale. area caratterizzata da edifici a prevalente destinazione artigianale con parcheggi sufficienti. trattasi di complesso ottenuto nel 2000 per cambio di destinazione d`uso da residenziale a direzionale. edificio terziario per uffici sviluppato su tre livelli fuori terra, oltre ad archivio in seminterrato, con scala interna. struttura portante in cemento armato e copertura a falde. finiture e impianti standard, adatti ad attività artigianali e residenziali. climatizzazione con ventilconvettori. completa la proprietà un`area asfaltata di pertinenza esclusiva, completamente recintata da muretto, dotata di cancello carrabile automatico e accesso pedonale. presenti sul lotto un fabbricato ad uso magazzino con portone basculante e copertura piana, oltre a due tettoie con struttura metallica. immobile libero. condizioni discrete.per maggiori dettagli consultare i documenti allegati.ape in corso di definizionesuperficie commerciale: 666,70 mqpiena proprietà di:uffici (cf): foglio 84 – particella 282 – subalTerni 8 e 9 – a/10tettoie (cf): foglio 84 – particella 282 – subalTerni 4 e 11 – c/7deposito (cf): foglio 84 – particella 282 – subalterno 10 – c/2cortile (cf): foglio 84 – particella 282 – subalterno 12 – bcncarea di sedime (ct): foglio 84 – particella 282 – ente urbano - annuncio pubblicato con gestionaleimmobiliare.it for sale tertiary building with canopies and private courtyard located in Terni (tr), via del sersimone 10. the context is on the outskirts, quiet and with regular traffic. the area is urbanized and well connected to the city center where the main services are located and to the nearby infrastructural network. area characterized by predominantly artisanal buildings with sufficient parking spaces. this is a complex obtained in 2000 for a change of intended use from residential to office. tertiary office building developed on three levels above ground, as well as an archive in the basement, with an internal staircase. supporting structure in reinforced concrete and pitched roof. standard finishes and systems, suitable for artisanal and residential activities. air conditioning with fan coils. the property includes an asphalted area of ??exclusive relevance, completely fenced by a wall, equipped with an automatic driveway gate and pedestrian access. on the lot there is a warehouse building with overhead door and flat roof, as well as two canopies with a metal structure. free property. fair condition.for further details, see the attached documents.epa being definedcommercial area: 666.70 sq.m.full ownership of:offices (cf): sheet 84 - parcel 282 - subordinates 8 and 9 - a / 10canopies (cf): sheet 84 - parcel 282 - subordinates 4 and 11 - c / 7deposit (cf): sheet 84 - particle 282 - subordinate 10 - c / 2courtyard (cf): sheet 84 - particle 282 - subordinate 12 - bcncland area (ct): sheet 84 - particle 282 - urban body ulteriori informazioni: riscaldamento autonomo, piani totali:4,
MAPPA
INSERZIONISTA: ABILIO S.P.A. - gestionaleimmobiliare.it

