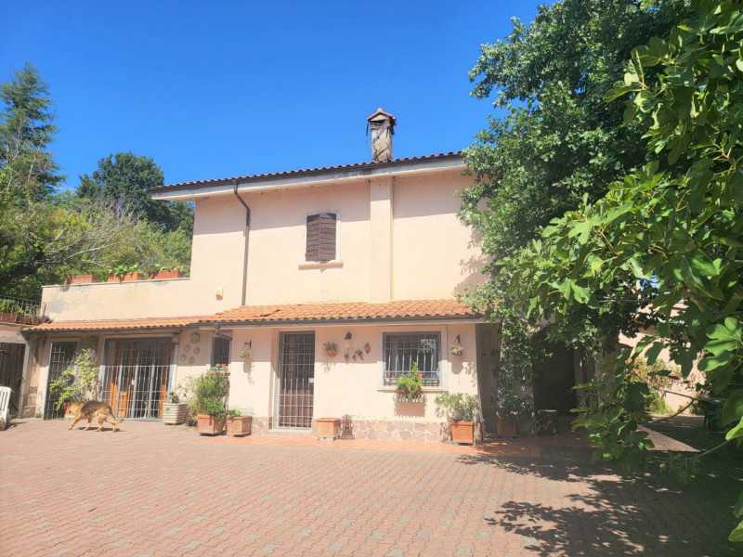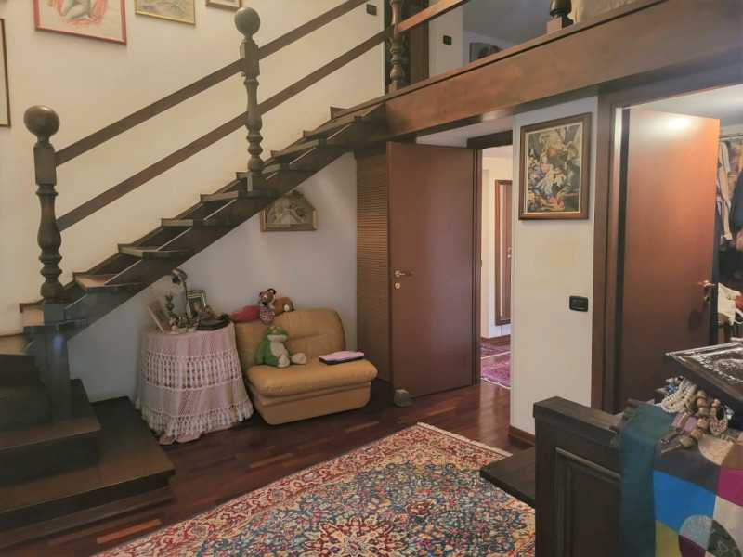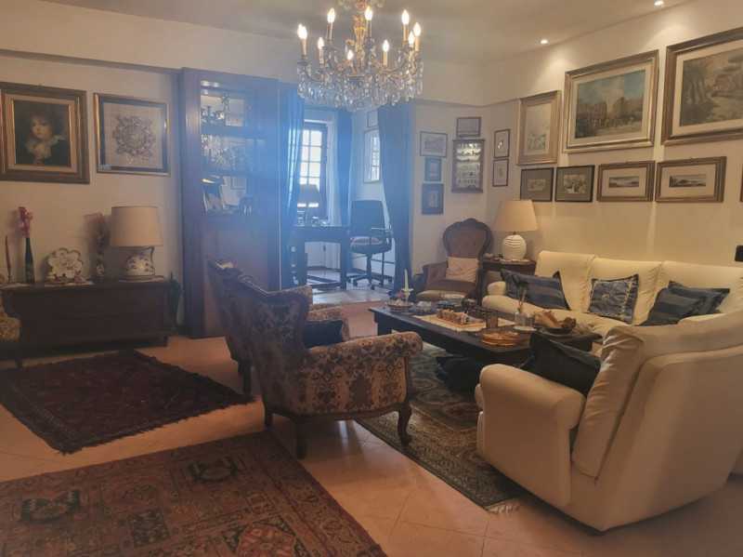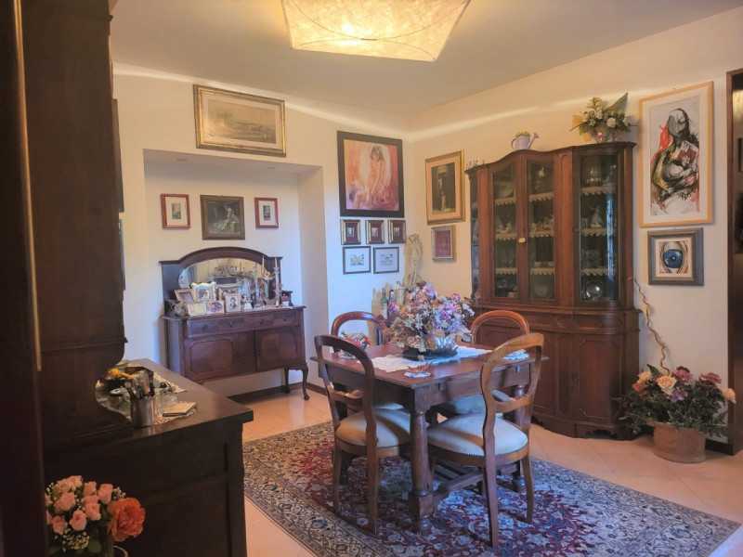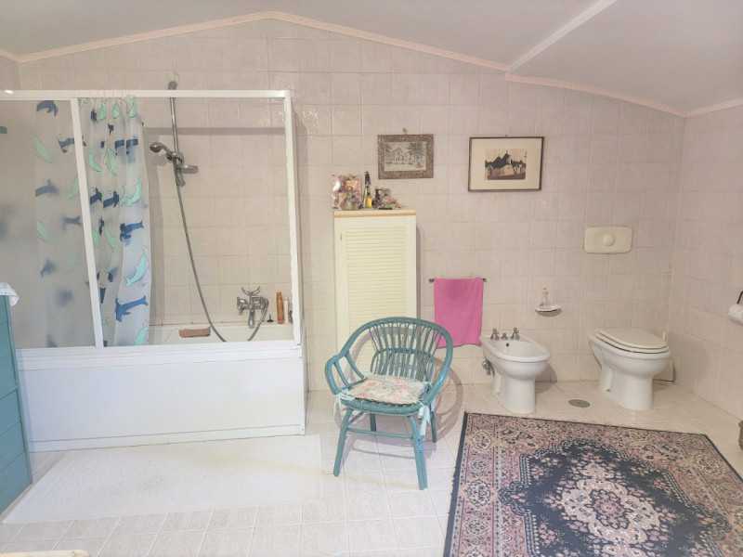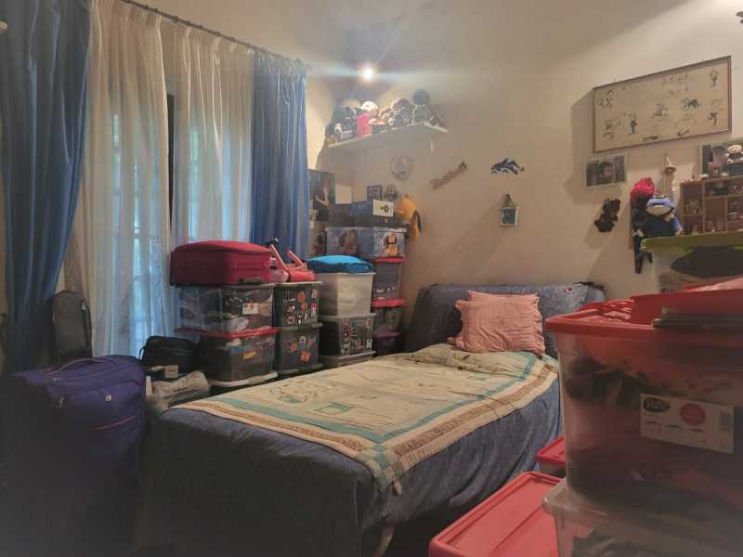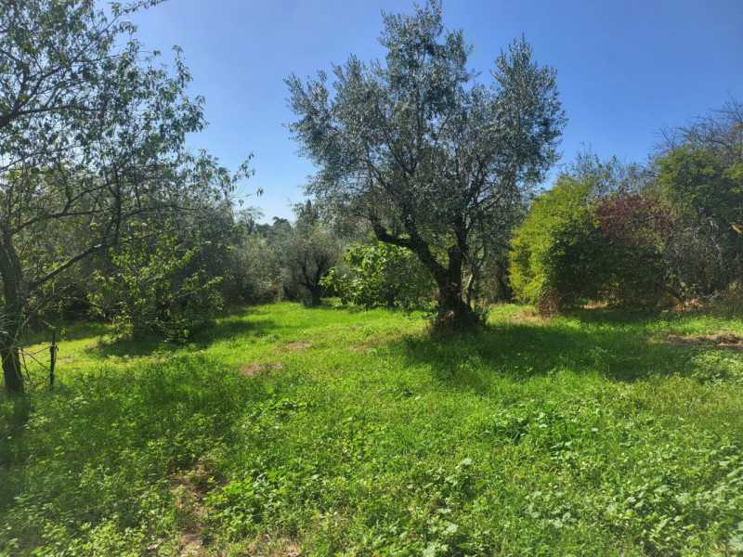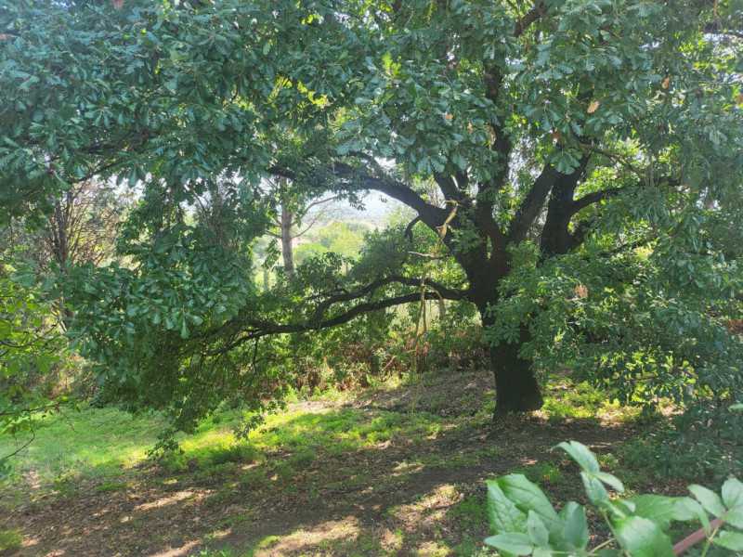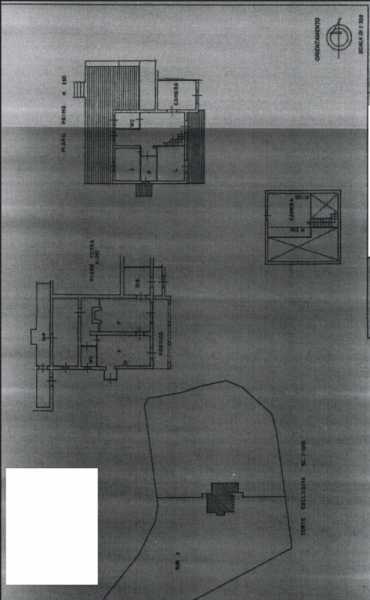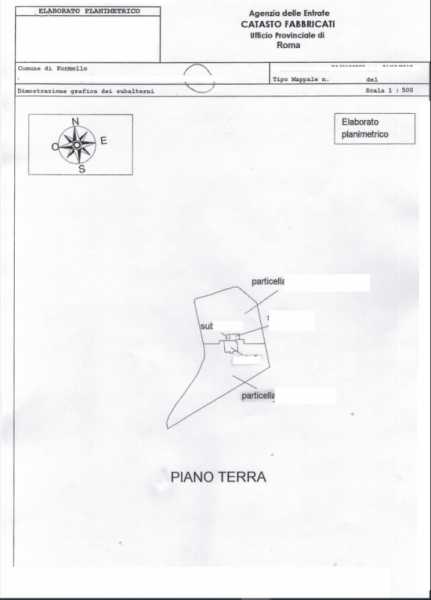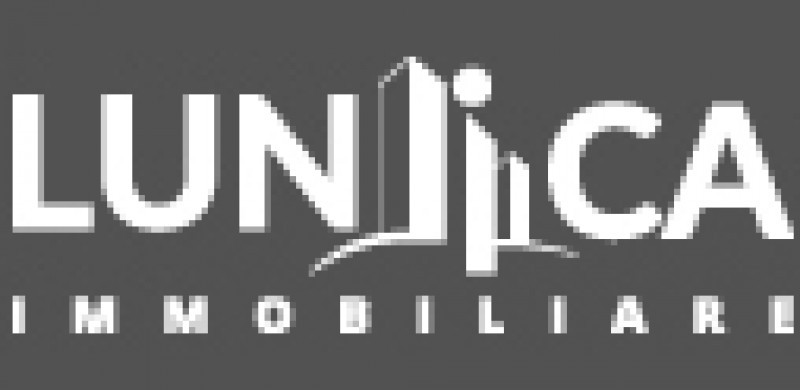-
19 FOTO
-
ANNUNCIO: CC151882813
Prezzo:549.000€ Calcola il MutuoLocali:5mq:380Contratto:VenditaUso:ResidenzialeFormello – precisamente in via monti di marvaiata proponiamo la vendita di una porzione di villa bifamiliare immersa nel verde luminosa e con quadruplo affaccio libero. l`immobile di ampia metratura (circa 380 mq.) può essere frazionato in 3 unità immobiliari dati i suoi 3 ingressi e livelli totalmente fuori terra. la composizione risulta essere, al piano terra cucina abitabile di circa 30 mq. con camino, salone triplo, camera e bagno; al piano primo due ampie camere e due ampi bagni, ampio terrazzo, disimpegno e due ripostigli; al piano secondo (poco mansardato) camera, bagno e ripostiglio.al piano terra gode di un ampio terrazzo di circa 500 mq. e spazio di manovra con relativi posti auto (sei circa). completa la proprietà un box auto di circa 50 mq., una cantina e un terreno di circa 6.000 mq. ben collegata con mezzi e servizi pubblici. dilazioni e permuteFormello - precisely in via monti di marvaiata we propose the sale of a portion of a semi-detached villa surrounded by bright greenery and with quadruple free view. the large building (about 380 square meters) can be divided into 3 real estate units given its 3 entrances and levels totally above ground. the composition turns out to be, on the ground floor, a kitchen of about 30 square meters. with fireplace, triple living room, bedroom and bathroom; on the first floor two large bedrooms and two large bathrooms, large terrace, hallway and two closets; on the second floor (little attic) bedroom, bathroom and closet.on the ground floor it has a large terrace of about 500 square meters. and maneuvering space with relative parking spaces (approximately six). the property includes a garage of about 50 square meters, a cellar and a land of about 6,000 square meters.well connected with public transport and services. extensions and exchanges - annuncio pubblicato con gestionaleimmobiliare.it Formello - precisely in via monti di marvaiata we propose the sale of a portion of a semi-detached villa surrounded by bright greenery and with quadruple free view. the large building (about 380 square meters) can be divided into 3 real estate units given its 3 entrances and levels totally above ground. the composition turns out to be, on the ground floor, a kitchen of about 30 square meters. with fireplace, triple living room, bedroom and bathroom; on the first floor two large bedrooms and two large bathrooms, large terrace, hallway and two closets; on the second floor (little attic) bedroom, bathroom and closet.on the ground floor it has a large terrace of about 500 square meters. and maneuvering space with relative parking spaces (approximately six). the property includes a garage of about 50 square meters, a cellar and a land of about 6,000 square meters.well connected with public transport and services. extensions and exchanges ulteriori informazioni: camere:3, cucina, soggiorno, garage, ripostigli:2, cantina, mansarda, riscaldamento autonomo, giardino, ingresso indipendente, posto auto, piano terra, primo piano, ultimo piano, piani totali:3,
MAPPA
INSERZIONISTA: LUNICA IMMOBILIARE SRLS - gestionaleimmobiliare.it
