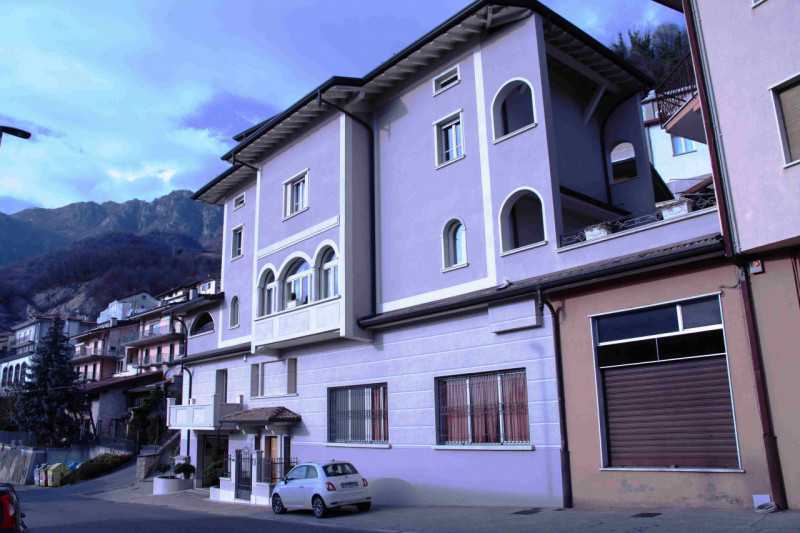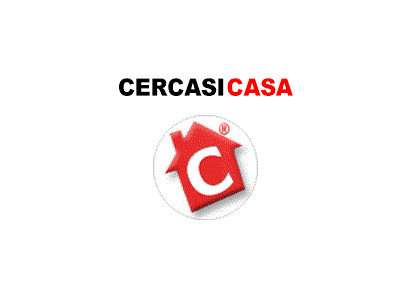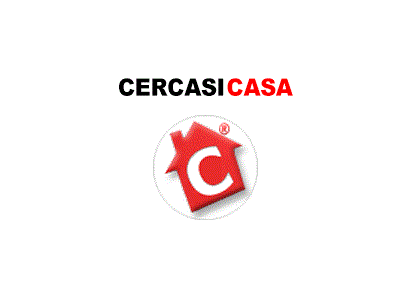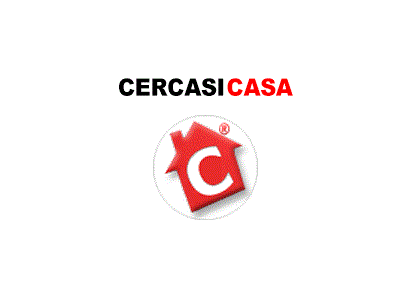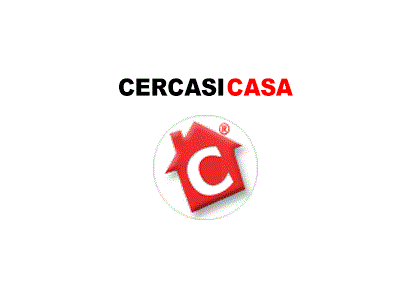-
20 FOTO
-
ANNUNCIO: CC152253813
Prezzo:550.000€ Calcola il MutuoLocali:10mq:370Contratto:VenditaUso:ResidenzialeLumezzane, comune bresciano della val trompia, ideale collegamento tra questa, la val sabbia e il lago di garda, è un borgo diffuso formato da frazioni storicamente presenti nell`area e riunite in una municipalità dai forti connotati. la sua posizione lo vede strategicamente equidistante dai laghi d`iseo, garda e idro, incastonato nelle prealpi lombarde ad un`altitudine di 460 m, esposto a sud in posizione dominante sulla vallata e quindi naturalmente panoramico. l`area è da sempre luogo d`elezione per la produzione industriale metallurgica, in particolare per le rubinetterie e i casalinghi che ne hanno fatto un florido ed economicamente vivace centro produttivo rinomato. a questa vocazione Lumezzane unisce la vicinanza con aree di interesse naturalistico come il parco del colle di san bernardo con il suo celebre telescopio e di interesse culturale come il santuario di conche, ma in generale la possibilità di godere appieno che la natura amichevole delle prealpi offre. ed è proprio in un`area sopraelevata dell`abitato si vende questa splendida residenza realizzata in uno stile che si ispira al rinascimento, ma che offre tutti i comfort di una casa moderna con ampi spazi abitabili e un`ineguagliabile terrazza di quassi 100 mq completata da un portico con loggiato che gode di vista su tutta la valle. l`abitazione si presenta come casa indipendente libera su 4 lati, per quanto la terrazza sopraelevata vada a confine con un`altra struttura residenziale, ed è sviluppata su un totale di 4 piani fuori terra. dal piano strada si accede ad un ampio garage doppio, collegato ad una caratteristica taverna-cantina completamente rifinita, dotata di servizi autonomi. il vano scale si sviluppa attorno all`ascensore che serve tutti i piani dell`immobile salvo la mansarda. al piano rialzato è presente un appartamento indipendente composto da soggiorno-cottura, due stanze, servizi e ripostiglio, che gode già di un balcone con affaccio sulla valle. tramite giro scale o ascensore si sale al piano primo, sviluppato su una superficie utile di circa 70 mq e suddiviso in un ampio e assolato soggiorno caratterizzato da finestre ad arco, la cucina abitabile con uscita sulla terrazza, un bagno e una lavanderia. lo stile interno ripercorre coerentemente i dettagli estetici e strutturali, proponendo colori tenui dai toni caldi che contribuiscono a ricreare un ambiente rilassante quanto elegante, completato dalle finiture in legno dei pavimenti che donano al tutto una discreta signorilità. la terrazza esterna si sviluppa per tutta la lunghezza dell`immobile ed è stata attrezzata a giardino pensile e vede il suo fiore all`occhiello nella splendida veranda a loggiato che la completa sul lato occidentale, attrezzata con schermo tv a muro per godersi lo sport e gli eventi televisivi in compagnia in totale privacy. saliamo al piano superiore, dove trovano posto tre ampie camere da letto una con bagno privato ed un bagno padronale un ripostiglio e un balcone a tutta lunghezza. un`ulteriore rampa di scale ci porta in mansarda, anche questa con una superficie di circa 70 mq open space attualmente utilizzato attualmente come spazio per gli ospiti, palestra, locale termico, soppalco per uno studio e angolo cucina-lavanderia con la predisposizione per creare un altro appartamento semi-indipendente. il tutto si presenta in perfetto stato, evidenziando come la proprietà non abbia badato a spese nell`opera di costruzione e quanto poco il tutto sia stato utilizzato. la casa infatti non necessita di nessun intervento ma è pronta per essere abitata e offre una soluzione perfetta per chi necessita di due o tre unità indipendenti, di cui due totalmente sbarrierate vista la presenza di un completo e comodissimo ascensore di servizio. un`occasione da non perdere per chi ama il vivere in collina non disgiunto da un`estetica elegante ma non perde di vista la sostanza e gli spazi razionalmente disposti, a meno di 20 km da brescia. - annuncio pubblicato con gestionaleimmobiliare.it Lumezzane, a municipality in brescia in val trompia, an ideal connection between this, val sand and lake garda, is a widespread village made up of hamlets historically present in the area and brought together in a municipality with strong connotations. its position sees it strategically equidistant from the lakes of iseo, garda and idro, nestled in the lombard pre-alps at an altitude of 460 m, facing south in a dominant position over the valley and therefore naturally panoramic. the area has always been the place of choice for metallurgical industrial production, in particular for taps and household items that have made it a thriving and economically lively renowned production centre. to this vocation Lumezzane combines the proximity to areas of naturalistic interest such as the park of the hill of san bernardo with its famous telescope and of cultural interest such as the sanctuary of conche, but in general the possibility of fully enjoying that the friendly nature of the pre-alps offers . and it is precisely in an elevated area of the town that this splendid residence is sold, built in a style inspired by the renaissance, but which offers all the comforts of a modern home with large living spaces and an incomparable terrace of almost 100 square meters completed from a porch with a loggia that enjoys a view over the whole valley. the house is presented as an independent house free on 4 sides, although the raised terrace borders with another residential structure, and is developed over a total of 4 floors above ground. from the street level there is access to a large double garage, connected to a characteristic fully finished tavern-cellar, equipped with independent services. the stairwell develops around the lift which serves all the floors of the building except the attic. on the mezzanine floor there is an independent apartment consisting of a living room-kitchen, two bedrooms, bathroom and utility room, which already has a balcony overlooking the valley. via the stairs or the lift you go up to the first floor, developed over a usable area of about 70 square meters and divided into a large and sunny living room characterized by arched windows, the eat-in kitchen with exit to the terrace, a bathroom and a laundry room. the interior style consistently traces the aesthetic and structural details, proposing soft colors with warm tones that contribute to recreating a relaxing and elegant environment, completed by the wooden finishes of the floors that give the whole a discreet elegance. the external terrace extends along the entire length of the property and has been equipped as a hanging garden and sees its flagship in the splendid loggia veranda that completes it on the western side, equipped with a wall-mounted tv screen to enjoy sports and television events in company in total privacy. we go up to the upper floor, where there are three large bedrooms, one with a private bathroom and a master bathroom, a closet and a full-length balcony. a further flight of stairs takes us to the attic, this too with an area of about 70 square meters open space currently used as a space for guests, a gym, a heating room, a mezzanine for a study and a kitchen-laundry corner with the predisposition to create another semi-independent apartment. everything is in perfect condition, highlighting how the property has spared no expense in the construction work and how little everything has been used. in fact, the house does not require any intervention but is ready to be inhabited and offers a perfect solution for those who need two or three independent units, two of which are completely closed due to the presence of a complete and very comfortable service lift. an opportunity not to be missed for those who love living in the hills not separated from an elegant aesthetic but without losing sight of the substance and rationally arranged spaces, less than 20 km from brescia. ulteriori informazioni: cucina, soggiorno, ripostigli:1, cantina, mansarda, taverna, ascensore, arredo, riscaldamento autonomo, ingresso indipendente, gerage doppio, posto auto, soggiorno con angolo cottura, allarme, terrazzi:1, lavanderia, piano terra, primo piano, ultimo piano, piani totali:4,
MAPPA
INSERZIONISTA: HORUS RE AGENCY S.R.L.S. - gestionaleimmobiliare.it
