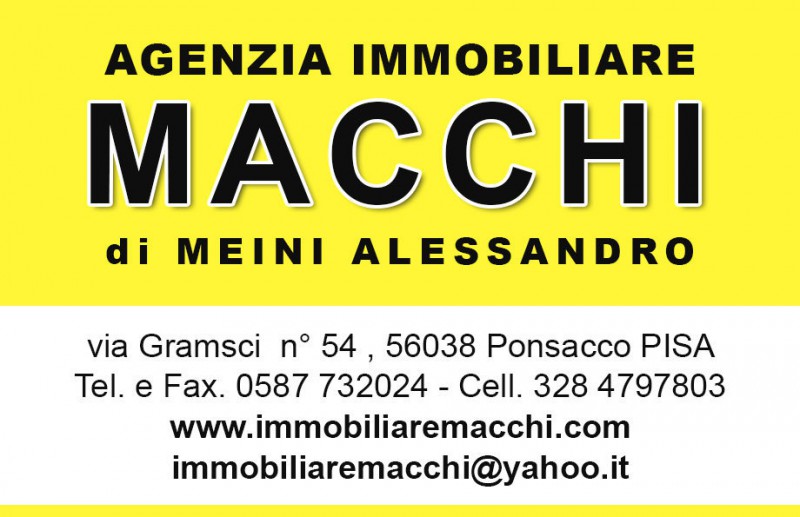-
20 FOTO
-
ANNUNCIO: CC152535895
Prezzo:140.000€ Calcola il MutuoLocali:5mq:180Contratto:VenditaUso:ResidenzialeIndirizzo:Piano:Ponsacco collina- porzione centrale di colonica con ampio giardino in posizione unica e dominante, nella sola zona collinare esistente del paese con stupenda visita panoramica , vendesi porzione centrale di casa colonica, costituita al piano terra da fondi e magazzini vari per circa mq 110, al primo piano abitazione di circa mq 85, oltre giardino esclusivo sul fronte e ampio terreno sul retro di circa mq 3000; la parte abitativa, sviluppata interamente al piano primo, è composta da ingresso, soggiorno con bel camino in muratura, cucinotto con dispensa, disimpegno notte, due camere e bagno; al piano terra sono esistenti vari locali ad uso magazzino/deposito. l`immobile proposto necessita di ristrutturazione, che può essere effettuata solo per la parte abitativa del primo piano, oppure per la totalità collegando i due piani dell`immobile ed ampliando così lo spazio abitativo; anche gli impianti, come il resto della porzione, vanno rifatti completamente. proprietà raggiungibile esclusivamente mediante strada `bianca` (sterrata) e destinata ad amatori della campagna che desiderano vivere nel verde; maggiori informazioni verranno fornite previo contatto telefonico o appuntamento in agenzia; si precisa che l`indirizzo indicato sui vari portali, per motivi di privacy, non rappresenta l`esatta ubicazione del bene. prezzo trattabile. rif 1830 tuscany pisa- Ponsacco hills central portion of farmhouse with large garden in a unique and commanding position, in the only existing hilly area of the town with a stunning panoramic view, a central portion of a farmhouse is for sale. the property consists of approximately 110 square meters of ground floor space, including various storerooms and warehouses, and approximately 85 square meters of residential space on the first floor. additionally, there is an exclusive garden at the front and a large plot of land at the back, measuring approximately 3000 square meters. the residential portion, entirely developed on the first floor, comprises an entrance, a living room with a beautiful masonry fireplace, a kitchenette with a pantry, a night corridor, two bedrooms, and a bathroom. on the ground floor, there are several rooms used as storage/deposit. the property requires renovation, which can be carried out either for the residential part on the first floor only or for the entire portion proposed for sale, connecting the two floors of the property and thereby expanding the living space. the systems, like the rest of the portion, need to be completely redone. the property is accessible exclusively via a `white` road (unpaved) and is suitable for countryside enthusiasts who wish to live surrounded by greenery. further information will be provided upon prior telephone contact or appointment at the agency. please note that the address indicated on various portals does not represent the exact location of the property for privacy reasons. rif 1830
MAPPA
INSERZIONISTA: MACCHI AGENZIA IMMOBILIARE - casagest24






















