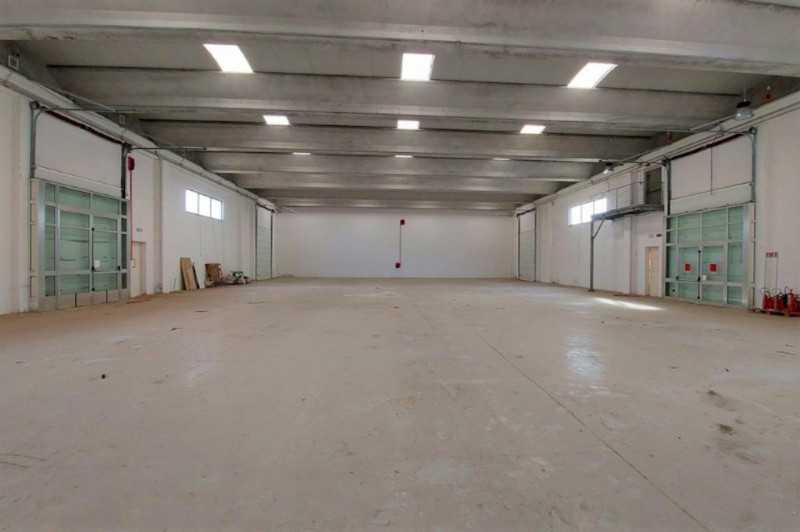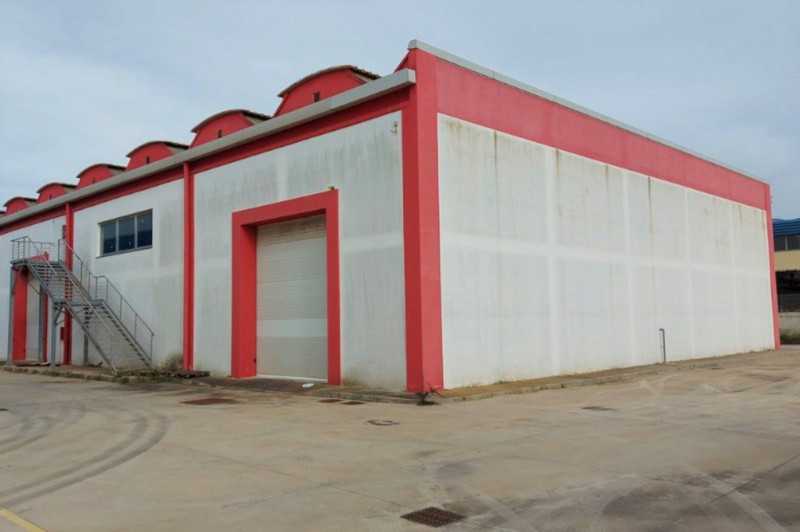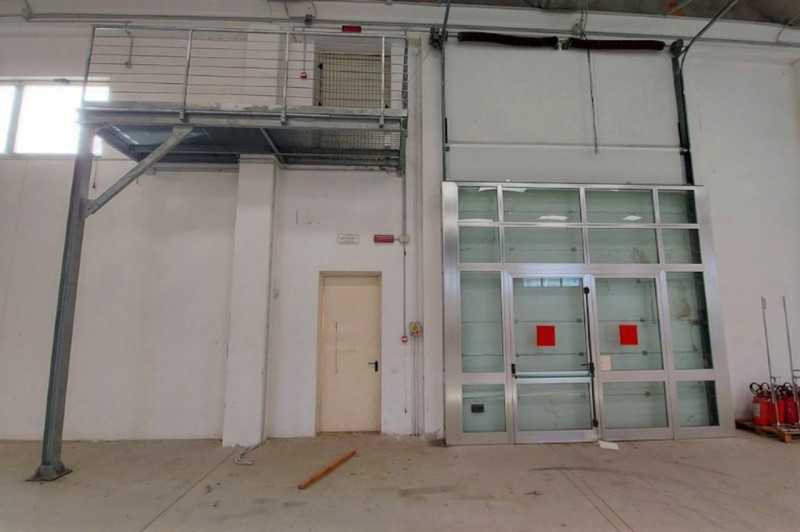-
20 FOTO
-
ANNUNCIO: CC153806102
Prezzo:953.000€ Calcola il MutuoLocali:3mq:1548Contratto:VenditaUso:Commercialevendesi capannone con uffici e sala lavorazione sito a san sperate (su), zona industriale su fraigu. il contesto è periferico, tranquillo e poco trafficato. la zona è urbanizzata, ben collegata dalla rete infrastrutturale al paese e a cagliari, ove si trovano i principali servizi. area caratterizzata da capannoni produttivi e commerciali, con terreni coltivati. l`unità è stata realizzata nel 2007 con struttura in cemento armato, tamponamenti in muratura e copertura a shed. trattasi di capannone a pianta rettangolare, su due livelli. piano terra con uffici, ripostiglio, bagni e ampia sala lavorazione a doppia altezza. piano primo con ufficio openspace e bagni. scala interna e ascensore. finiture e impianti adatti alle attività artigianali e commerciali. pavimenti in battuto di cemento e in gres porcellanato. infissi in alluminio e vetro. ampi portoni carrabili. riscaldamento ad aria. illuminazione interna ed esterna. corte recintata comunicante a capannone di altrui proprietà. due cancelli carrabili. antincendio, videosorveglianza e luci di emergenza. immobile libero. condizioni buone.per maggiori dettagli consultare i documenti allegati.classe energetica gcapannone industriale: 1021 mquffici piano terra: 111 mquffici piano primo: 232 mqlocali tecnici e servizi: 184 mqterreno pertinenziale: 1927 mqpiena proprietà di:capannone (cf): foglio 17 – particella 645 – subalterno 2 – d/8area di sedime (ct): foglio 17 – particella 645 – ente urbano - annuncio pubblicato con gestionaleimmobiliare.it for sale shed with offices and processing room located in san sperate (su), su fraigu industrial area. the context is peripheral, quiet and with little traffic. the area is urbanized, well connected by the infrastructural network to the town and to cagliari, where the main services are located. area characterized by production and commercial warehouses, with cultivated land. the unit was built in 2007 with a reinforced concrete structure, masonry infill and shed roof. this is a shed with a rectangular plan, on two levels. ground floor with offices, closet, bathrooms and large double-height processing room. first floor with open space office and bathrooms. internal staircase and elevator. finishes and systems suitable for craft and commercial activities. concrete and porcelain stoneware floors. aluminum and glass fixtures. large driveway doors. air heating. internal and external lighting. enclosed court communicating with the shed owned by others. two driveway gates. firefighting, video surveillance and emergency lights. free property. good condition.for further details, see the attached documents.energy class gindustrial shed: 1021 m2ground floor offices: 111 m2first floor offices: 232 m2technical rooms and services: 184 m2appurtenant land: 1927 sq mfull ownership of:shed (cf): sheet 17 - particle 645 - subaltern 2 - d / 8land area (ct): sheet 17 - particle 645 - urban body ulteriori informazioni: ascensore, piani totali:2,
MAPPA
INSERZIONISTA: ABILIO S.P.A. - gestionaleimmobiliare.it






















