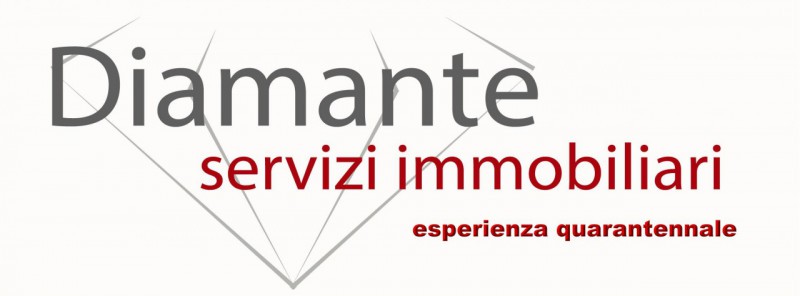-
20 FOTO
-
ANNUNCIO: CC156491321
Prezzo:650.000€ Calcola il MutuoLocali:0mq:260Contratto:VenditaUso:Residenzialevia gabriele d`annunzio, prima collina a circa 4 km dal centro, villa ristrutturata disposta su tre livelli: seminterrato di 65 mq circa: caratteristica taverna, magazzino e cantina. piano terra di 130 mq circa: ingresso, soggiorno, cucina abitabile, corridoio, due camere, ampio bagno, lavanderia, ripostiglio, termo autonomo, portico e balcone. primo piano di 130 mq circa: ingresso, salone, cucina abitabile, corridoio, due camere da letto, doppi servizi, ripostiglio, termo autonomo, portico e balcone; scala interna di collegamento fra i tre livelli, ampio terrazzo con forno e barbecue adatto per feste con gli amici, terreno circostante di 2 000 mq circa con numerosi alberi da frutto, posti auto, vista mare panoramica e monti da ciascun livello della villa. via gabriele d`annunzio, first hill about 4 km from the center, renovated villa on three levels: basement of about 65 square meters: characteristic tavern, warehouse and cellar. ground floor of about 130 square meters: entrance, living room, kitchen, corridor, two bedrooms, large bathroom, laundry room, closet, independent heating, porch and balcony. first floor of about 130 square meters: entrance, living room, kitchen, corridor, two bedrooms, two bathrooms, utility room, independent heating, porch and balcony; internal staircase connecting the three levels, large terrace with oven and barbecue suitable for parties with friends, surrounding land of about 2000 square meters with numerous fruit trees, parking spaces, panoramic sea and mountain views from each level of the villa. - annuncio pubblicato con gestionaleimmobiliare.it via gabriele d`annunzio, first hill about 4 km from the center, renovated villa on three levels: basement of about 65 square meters: characteristic tavern, warehouse and cellar. ground floor of about 130 square meters: entrance, living room, kitchen, corridor, two bedrooms, large bathroom, laundry room, closet, independent heating, porch and balcony. first floor of about 130 square meters: entrance, living room, kitchen, corridor, two bedrooms, two bathrooms, utility room, independent heating, porch and balcony; internal staircase connecting the three levels, large terrace with oven and barbecue suitable for parties with friends, surrounding land of about 4,500 square meters with numerous fruit trees, parking spaces, panoramic sea and mountain views from each level of the villa. ulteriori informazioni: ripostigli:1, riscaldamento autonomo, ingresso indipendente, terrazzi:1, piano interrato, piano terra, primo piano, piani totali:3, al mare,
MAPPA
INSERZIONISTA: AGENZIA DIAMANTE DI PAVONE & C. S.N.C - gestionaleimmobiliare.it






















