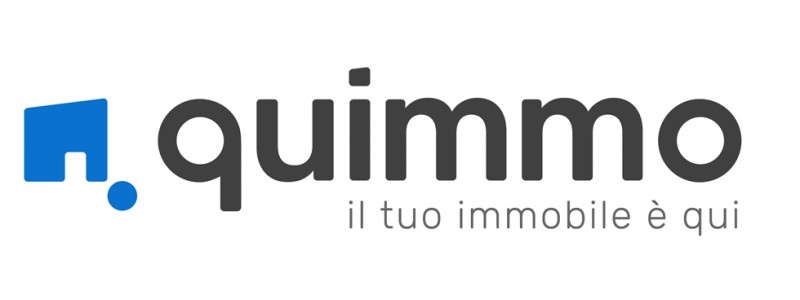-
16 FOTO
-
ANNUNCIO: CC156492520
Prezzo:306.000€ Calcola il MutuoLocali:12mq:1501Contratto:VenditaUso:Commercialevendesi laboratorio artigianale con uffici e deposito sito a monte san giusto (mc), via martin luther king 96. zona periferica, a nord del comune, a prevalente destinazione produttiva. trattasi di: fabbricato a destinazione artigianale elevato ad unico piano fuori terra con annessa tettoia ad uso deposito ed un corpo uffici elevato a due piani fuori terra con annessi balconi. completa la proprietà l`area scoperta esclusiva e recintata. le unità sono tutte indipendenti dal punto di vista catastale. la porzione laboratorio presenta: struttura portante in profi-lati metallici; copertura piana; infissi in ferro; pavimento in cemento industriale; tettoia con struttura metallica e copertura con pannello tipo sandwich. la porzione uffici è caratterizzata da: struttura in c.a. in opera; copertura a tetto; infissi in alluminio e legno con vetro semplice; pavimento in gres e legno. il bene risulta non conforme ma regolarizzabile. immobile libero. condizioni mediocri.per maggiori dettagli consultare i documenti allegati.superficie commerciale: 1501 mqpiena proprietà di:laboratorio (cf): foglio 8 – particella 336 – subalterno 4 – cat c/3 – classe energetica gufficio (cf): foglio 8 – particella 336 – subalterno 5 – cat a/10 – classe energetica gufficio (cf): foglio 8 – particella 336 – subalterno 6 – cat a/10 – classe energetica gdeposito (cf): foglio 8 – particella 336 – subalterno 8 – cat c/2 - annuncio pubblicato con gestionaleimmobiliare.it craft workshop for sale with offices and warehouse located in monte san giusto (mc), via martin luther king 96. peripheral area, north of the municipality, mainly for production purposes. this is: an elevated artisan building with a single floor above ground with an adjoining shed for storage use and an elevated office building with two floors above ground with attached balconies. the property is completed by the exclusive and fenced outdoor area. the units are all independent from the cadastral point of view. the laboratory portion has: supporting structure in metal profiles; flat roof; iron fixtures; industrial concrete floor; canopy with metal structure and roof with sandwich panel. the office portion is characterized by: reinforced concrete structure. in opera; roof covering; aluminum and wood frames with simple glass; stoneware and wood floor.the asset is not compliant but can be regularized. free property. poor conditions.for further details, see the attached documents.commercial area: 1501 sq.m.full ownership of:laboratory (cf): sheet 8 - particle 336 - subordinate 4 - cat c / 3 - energy class goffice (cf): sheet 8 - particle 336 - subordinate 5 - cat a / 10 - energy class goffice (cf): sheet 8 - particle 336 - subordinate 6 - cat a / 10 - energy class gdeposit (cf): sheet 8 - particle 336 - subordinate 8 - cat c / 2 ulteriori informazioni: piani totali:2,
MAPPA
INSERZIONISTA: ABILIO S.P.A. - gestionaleimmobiliare.it


















