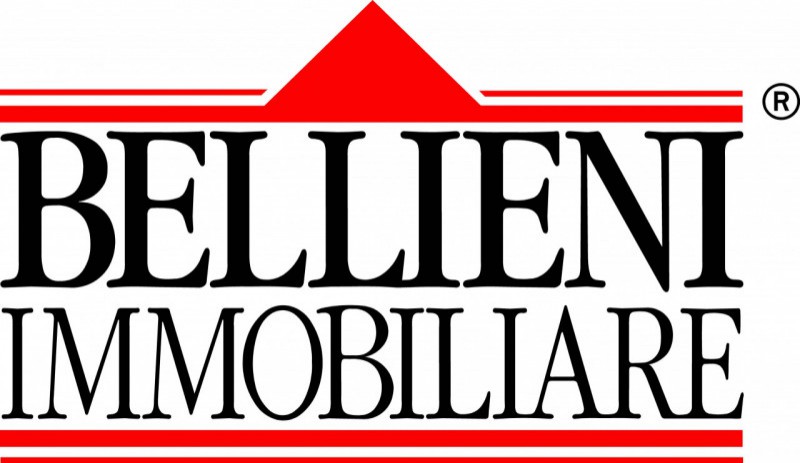-
20 FOTO
-
ANNUNCIO: CC156511551
Prezzo:600.000€ Calcola il MutuoLocali:8mq:330Contratto:VenditaUso:Residenzialeborgo santa lucia - in quartiere a pochi passi dal centro storico, proponiamo in vendita una moderna villa plurifamiliare . la soluzione si compone di tre unità indipendenti. al piano terra troviamo un ufficio composto da ingresso, ufficio, bagno e sala esposizione. al piano primo troviamo un grande appartamento bicamere composto da ingresso e ampio soggiorno con terrazza , cucina abitabile, un disimpegno che ci conduce alla zona notte dove troviamo due camere matrimoniali, due bagni finestrati ed una grande lavanderia. l`appartamento al piano primo dispone di altre tre terrazze. al piano secondo sottotetto, troviamo un appartamento composto da ingresso, zona pranzo con angolo cottura e terrazza, un soggiorno con terrazza, camera matrimoniale, bagno e ripostiglio.al piano sottostrada l`immobile dispone di tre grandi garage, una cantina ed una taverna con ripostiglio e servizio.il lotto complessivo è di 1057 mq di cui gran parte giardino con vialetto di ingresso ed ampio portico rivestito con lastre di marmo, al piano terra e sul retro grande cortile e spazio di manovra per accedere ai garage.le finiture sono classiche ed eleganti, serramenti in legno, pavimenti in ceramica, serramenti in legno e impianto di riscaldamento autonomo. la villa si presta per due unità abitative in bifamiliare con suddivisione degli spazi esterni ed accessori.c.e.n.d.rif. v171bellieni immobiliare s.r.l unipersonale,piazza g. matteotti n°20, Vicenza. [email protected] - annuncio pubblicato con gestionaleimmobiliare.it borgo santa lucia - in a neighborhood a few steps from the historic center, we offer for sale a modern multi-family villa. the solution consists of three independent units. on the ground floor we find an office consisting of entrance, office, bathroom and exhibition room. on the first floor we find a large two-bedroom apartment comprising entrance hall and large living room with terrace, kitchen, a hallway that leads us to the sleeping area where we find two double bedrooms, two bathrooms with windows and a large laundry room. the apartment on the first floor has three other terraces. on the second floor, attic, we find an apartment comprising entrance hall, dining area with kitchenette and terrace, a living room with terrace, double bedroom, bathroom and closet.on the lower ground floor the property has three large garages, a cellar and a tavern with storage room and service.the total lot measures 1057 m2, most of which is a garden with an entrance driveway and a large porch covered with marble slabs, on the ground floor and at the back there is a large courtyard and maneuvering space to access the garages.the finishes are classic and elegant, wooden windows, ceramic floors, wooden windows and independent heating system.the villa is suitable for two semi-detached residential units with division of external spaces and accessories.c.e.n.d.ref. v171?bellieni immobiliare s.r.l unipersonale,piazza g. matteotti n°20, Vicenza. [email protected] ulteriori informazioni: camere:4, cucina, soggiorno, ripostigli:2, cantina, mansarda, taverna, aria condizionata, soggiorno con angolo cottura, lavanderia, piano interrato, piano terra, primo piano,
MAPPA
INSERZIONISTA: BELLIENI IMMOBILIARE S.R.L. UNIPERSONALE - gestionaleimmobiliare.it






















