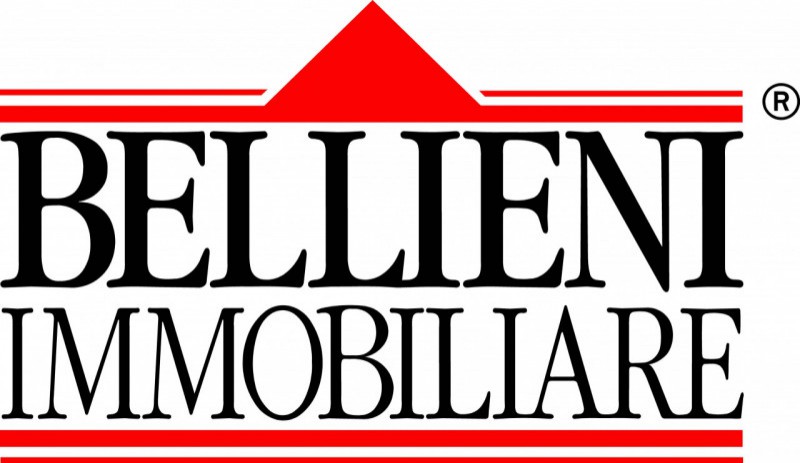-
18 FOTO
-
ANNUNCIO: CC156518193
Prezzo:550.000€ Calcola il MutuoLocali:0mq:170Contratto:VenditaUso:Commercialeborgo berga - ai piedi di monte berico, vicino al tribunale e a 100 metri dal centro storico di Vicenza, sorge il complesso denominato `borgo berga`. edificato nel 2016 su progetto dell`architetto gonçalo byrne, sorge all`interno di una piazza con molto verde, dove, al piano interrato, troviamo oltre 600 tra garage e posti suto coperti. la palazzina si sviluppa su tre piani, al piano terra troviamo negozi, al piano primo, secondo e terzo ci sono uffici. questi, hanno vani scala esclusivi, ed ogni scala conta 9 unità, dove troviamo studi legali, commercialisti, un gruppo bancario, e tutte società di primo livello. nello stabile si trovano già il supermercato interspar, il ristorante da pino, una grande palestra ed un grosso istituto bancario. l`ufficio in oggetto è servito da ascensore che parte dal piano -2, dove si trova il posto auto scoperto di proprietà, ed arriva fino al piano primo. la soluzione si compone di ingresso, una zona di attesa con ampio front office, tre uffici indipendenti, una sala riunioni, un ufficio archivio, due bagni ed un locale adibito attualmente a stanza server. le finiture sono di ottimo livello: portoncino blindato, videocitofono a colori, porte interne laccate bianche, maniglie olivari in acciaio satinato, serramenti in alluminio schuko a tutta altezza. le prese elettriche sono a filo pavimento ad incasso, nei contro soffitti è presente l`impiantistica in lamiera microforata, impianto elettrico con faretti a led. riscaldamento centralizzato a teleriscaldamento con conta calorie autonomo, raffrescamento centralizzato a canalizzazione forzata.c.e. a1 ipe 8,70 kwh/mq annorif: u114bellieni immobiliare s.r.l unipersonale,piazza g. matteotti n°20, Vicenza. [email protected] - annuncio pubblicato con gestionaleimmobiliare.it borgo berga - at the foot of monte berico, near the court and 100 meters from the historic center of Vicenza, stands the complex called `borgo berga`. built in 2016 to a design by the architect gonçalo byrne, it stands in a square with lots of greenery, where, in the basement, we find over 600 garages and covered spaces. the building is spread over three floors, on the ground floor there are shops, on the first, second and third floors there are offices. these have exclusive stairwells, and each staircase has 9 units, where we find law firms, accountants, a banking group, and all first-level companies. the interspar supermarket, the ristorante da pino, a large gym and a large banking institution are already located in the building. the office in question is served by a lift that starts from the -2 floor, where the property`s uncovered parking space is located, and reaches the first floor. the solution consists of an entrance, a waiting area with a large front office, three independent offices, a meeting room, an archive office, two bathrooms and a room currently used as a server room.the finishes are of an excellent standard: armored door, color video intercom, white lacquered internal doors, olivari handles in satin steel, full-height schuko aluminum windows. the electrical sockets are flush with the floor, in the false ceilings there is micro-perforated sheet metal systems, electrical system with led spotlights. centralized district heating with independent calorie counter, centralized cooling with forced ducting.c.e. a1 ipe 8,70 kwh/mq annorif: u114bellieni immobiliare s.r.l unipersonale,piazza g. matteotti n°20, Vicenza. [email protected] ulteriori informazioni: ascensore, aria condizionata, ingresso indipendente, primo piano, riscaldamento centralizzato,
MAPPA
INSERZIONISTA: BELLIENI IMMOBILIARE S.R.L. UNIPERSONALE - gestionaleimmobiliare.it




















